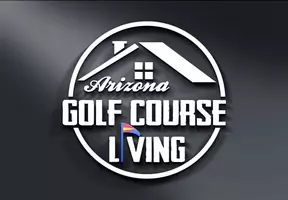$535,000
$539,900
0.9%For more information regarding the value of a property, please contact us for a free consultation.
5443 W HOBBY HORSE Drive Phoenix, AZ 85083
3 Beds
2.5 Baths
1,848 SqFt
Key Details
Sold Price $535,000
Property Type Single Family Home
Sub Type Single Family Residence
Listing Status Sold
Purchase Type For Sale
Square Footage 1,848 sqft
Price per Sqft $289
Subdivision Stetson Valley
MLS Listing ID 6855781
Sold Date 05/23/25
Style Contemporary
Bedrooms 3
HOA Y/N Yes
Year Built 2010
Annual Tax Amount $2,353
Tax Year 2024
Lot Size 4,005 Sqft
Acres 0.09
Property Sub-Type Single Family Residence
Source Arizona Regional Multiple Listing Service (ARMLS)
Property Description
Welcome to the sought-after Stetson Valley w/ stunning mtn views! This 3 bed, 2.5 bath home offers just the right layout for comfortable living & easy entertaining. $150k in UPGRADES offers a perfect lock & leave retreat w/ oversized 2-way sliding door opening to a backyard designed for relaxing & entertaining complete w/ a sparkling ''spool'', gas fireplace, outdoor kitchen/bbq & a covered patio with tongue & groove ceiling. Added pavers expand the outdoor space. The eat-in kitchen features granite counters, SS appliances, and a center island w/ a breakfast bar. The added bonus room is ideal for a workspace, play area or home office. Bedrooms are located upstairs. The primary suite includes a large walk-in closet & a private bath with a separate shower/tub. This one is special!
Location
State AZ
County Maricopa
Community Stetson Valley
Direction I-17 to Happy Valley Rd, West on Happy Valley to 55TH Ave, North on 55TH Ave, Right on Hobby Horse. Home is on the right hand side.
Rooms
Den/Bedroom Plus 4
Separate Den/Office Y
Interior
Interior Features High Speed Internet, Granite Counters, Double Vanity, Eat-in Kitchen, Breakfast Bar, Kitchen Island, Full Bth Master Bdrm, Separate Shwr & Tub
Heating Electric
Cooling Central Air, Ceiling Fan(s)
Flooring Carpet, Tile
Fireplaces Type 1 Fireplace, Exterior Fireplace, Gas
Fireplace Yes
Appliance Gas Cooktop
SPA None
Laundry Wshr/Dry HookUp Only
Exterior
Exterior Feature Private Pickleball Court(s), Built-in Barbecue
Parking Features Garage Door Opener, Direct Access
Garage Spaces 2.0
Garage Description 2.0
Fence Block
Pool Private
Community Features Near Bus Stop, Playground, Biking/Walking Path
Roof Type Tile
Accessibility Lever Handles, Bath Lever Faucets
Porch Covered Patio(s), Patio
Private Pool Yes
Building
Lot Description Gravel/Stone Front, Synthetic Grass Back
Story 2
Builder Name Pulte
Sewer Public Sewer
Water City Water
Architectural Style Contemporary
Structure Type Private Pickleball Court(s),Built-in Barbecue
New Construction No
Schools
Elementary Schools Las Brisas Elementary School
Middle Schools Hillcrest Middle School
High Schools Sandra Day O'Connor High School
School District Deer Valley Unified District
Others
HOA Name Stetson Valley
HOA Fee Include Maintenance Grounds
Senior Community No
Tax ID 201-42-253
Ownership Fee Simple
Acceptable Financing Cash, Conventional
Horse Property N
Listing Terms Cash, Conventional
Financing Conventional
Read Less
Want to know what your home might be worth? Contact us for a FREE valuation!

Our team is ready to help you sell your home for the highest possible price ASAP

Copyright 2025 Arizona Regional Multiple Listing Service, Inc. All rights reserved.
Bought with My Home Group Real Estate





