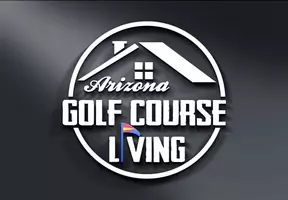$450,000
$450,000
For more information regarding the value of a property, please contact us for a free consultation.
52264 W ESCH Trail Maricopa, AZ 85139
3 Beds
2 Baths
1,512 SqFt
Key Details
Sold Price $450,000
Property Type Single Family Home
Sub Type Single Family Residence
Listing Status Sold
Purchase Type For Sale
Square Footage 1,512 sqft
Price per Sqft $297
Subdivision Thunderbird Farms South
MLS Listing ID 6292223
Sold Date 10/13/21
Style Ranch
Bedrooms 3
HOA Y/N No
Year Built 2018
Annual Tax Amount $2,317
Tax Year 2020
Lot Size 3.334 Acres
Acres 3.33
Property Sub-Type Single Family Residence
Source Arizona Regional Multiple Listing Service (ARMLS)
Property Description
A custom built steel frame, high R factor foam insulated, steel siding roof, fully handicapped home. This is one of the most energy efficient built homes. All rooms have exterior doors, 5 with built in blinds & 6 with steel security screen doors. Home has 3 zone air conditioning system, 2 Master sized bedrooms, 2 bathrooms with handicap accessible showers both with separate tubs, one is a $6,000 walk in tub with heater, a 3rd bedroom with a murphy bed allowing for multipurpose use. Open living/dining and kitchen with granite counters, teak island & new stove. The entire home has high quality waterproof laminate flooring, ceiling fans & more. Electrical District #3, Thunderbird Farms, Irrigation District for house water/irrigation water (separate divisions), Ferrell Gas, Airebeam Internet.
Location
State AZ
County Pinal
Community Thunderbird Farms South
Direction From Maricopa, South on HWY 347, 2.5 miles past Harrah's Casino, right on Papago Road, approximately 4.5 miles to left on Thunderbird, right on Esch, house on the right.
Rooms
Other Rooms Guest Qtrs-Sep Entrn
Master Bedroom Split
Den/Bedroom Plus 3
Separate Den/Office N
Interior
Interior Features Eat-in Kitchen, Breakfast Bar, 9+ Flat Ceilings, No Interior Steps, Kitchen Island, 2 Master Baths, Double Vanity, Full Bth Master Bdrm, Separate Shwr & Tub, Tub with Jets, Granite Counters
Heating Electric
Cooling Central Air, Ceiling Fan(s)
Flooring Laminate
Fireplaces Type None
Fireplace No
Appliance Water Purifier
SPA None
Exterior
Exterior Feature Storage
Parking Features RV Gate, Garage Door Opener, Extended Length Garage, Circular Driveway, Tandem, RV Access/Parking
Garage Spaces 4.0
Carport Spaces 4
Garage Description 4.0
Fence Other, Wire
Pool Above Ground, Private
Landscape Description Irrigation Back, Irrigation Front
Community Features Horse Facility
Utilities Available Other
Amenities Available None
View Mountain(s)
Roof Type Metal
Accessibility Accessible Door 32in+ Wide, Zero-Grade Entry, Remote Devices, Accessible Approach with Ramp, Mltpl Entries/Exits, Hard/Low Nap Floors, Bath Roll-In Shower, Bath Grab Bars, Accessible Hallway(s)
Porch Covered Patio(s)
Private Pool Yes
Building
Lot Description Dirt Front, Dirt Back, Irrigation Front, Irrigation Back
Story 1
Builder Name Custom
Sewer Septic in & Cnctd
Water Pvt Water Company
Architectural Style Ranch
Structure Type Storage
New Construction No
Schools
Elementary Schools Maricopa Elementary School
Middle Schools Maricopa Wells Middle School
High Schools Maricopa High School
School District Maricopa Unified School District
Others
HOA Fee Include No Fees
Senior Community No
Tax ID 510-62-112
Ownership Fee Simple
Acceptable Financing Cash, Conventional, FHA, VA Loan
Horse Property Y
Listing Terms Cash, Conventional, FHA, VA Loan
Financing Conventional
Read Less
Want to know what your home might be worth? Contact us for a FREE valuation!

Our team is ready to help you sell your home for the highest possible price ASAP

Copyright 2025 Arizona Regional Multiple Listing Service, Inc. All rights reserved.
Bought with Coldwell Banker Realty





