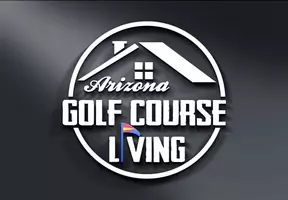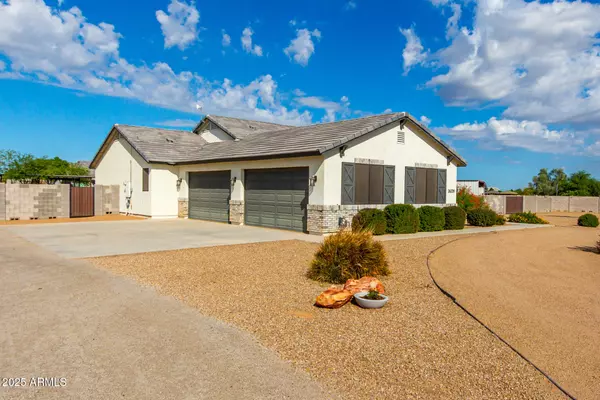
26220 S 202ND Way Queen Creek, AZ 85142
4 Beds
2 Baths
2,313 SqFt
UPDATED:
Key Details
Property Type Single Family Home
Sub Type Single Family Residence
Listing Status Active
Purchase Type For Sale
Square Footage 2,313 sqft
Price per Sqft $354
Subdivision Happy Heights
MLS Listing ID 6919070
Style Ranch
Bedrooms 4
HOA Y/N No
Year Built 2019
Annual Tax Amount $3,167
Tax Year 2024
Lot Size 1.005 Acres
Acres 1.0
Property Sub-Type Single Family Residence
Source Arizona Regional Multiple Listing Service (ARMLS)
Property Description
*GOOGLE MAPS CORRECT DIRECTIONS*
26220 S 202nd Way, Queen Creek, AZ 85142
Please note : Google will take you to the wrong property.
You must adjust the address as listed below:
Adjust the address in Google maps to show "St" instead of
"Way" to find the location of the home when using Google maps.
Or you may copy/paste this into your web browser to find the
correct location of the property:
https://www.google.com/maps/place/26220+S+202nd+St,+Queen
+Creek,+AZ+85142/@33.2095844,-111.6477104,909m/data=!3m
2!1e3!4b1!4m6!3m5!1s0x872a4d96e6610299:0xe871796f5ad21d
cf!8m2!3d33.2095822!4d-111.6464229!16s%2Fg%2F11pxb0vfrw?
entry=ttu&g_ep=EgoyMDI1MDkwOC4wIKXMDSoASAFQAw%3D
%3D
Location
State AZ
County Maricopa
Community Happy Heights
Direction Head west on E San Tan Blvd toward S Hawes Rd. Turn left at the 1st cross street onto S Hawes Rd. Turn left onto E Happy Rd. Turn left onto 202nd Way. Destination will be on the left.
Rooms
Other Rooms Great Room
Master Bedroom Split
Den/Bedroom Plus 5
Separate Den/Office Y
Interior
Interior Features High Speed Internet, Granite Counters, Double Vanity, 9+ Flat Ceilings, Vaulted Ceiling(s), Kitchen Island, Full Bth Master Bdrm, Separate Shwr & Tub
Heating Electric
Cooling Central Air, Ceiling Fan(s)
Flooring Carpet, Tile
Fireplaces Type None
Fireplace No
Window Features Low-Emissivity Windows,Vinyl Frame
SPA None
Laundry Wshr/Dry HookUp Only
Exterior
Parking Features RV Access/Parking, RV Gate, Garage Door Opener, Extended Length Garage, Direct Access, Over Height Garage, Side Vehicle Entry
Garage Spaces 4.0
Garage Description 4.0
Fence Block
Roof Type Tile
Porch Covered Patio(s), Patio
Private Pool No
Building
Lot Description Desert Front, Dirt Back
Story 1
Builder Name Outback Custom Homes
Sewer Septic in & Cnctd, Septic Tank
Water City Water
Architectural Style Ranch
New Construction No
Schools
Elementary Schools Queen Creek Elementary School
Middle Schools Newell Barney College Preparatory School
High Schools Queen Creek High School
School District Queen Creek Unified District
Others
HOA Fee Include No Fees
Senior Community No
Tax ID 304-91-037-C
Ownership Fee Simple
Acceptable Financing Cash, Conventional, FHA, VA Loan
Horse Property Y
Disclosures Agency Discl Req, Seller Discl Avail
Possession Close Of Escrow
Listing Terms Cash, Conventional, FHA, VA Loan

Copyright 2025 Arizona Regional Multiple Listing Service, Inc. All rights reserved.






