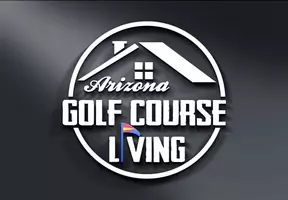9197 E BAJADA Road Scottsdale, AZ 85262
4 Beds
5 Baths
4,244 SqFt
OPEN HOUSE
Sat Aug 16, 2:00pm - 5:00pm
UPDATED:
Key Details
Property Type Single Family Home
Sub Type Single Family Residence
Listing Status Active
Purchase Type For Sale
Square Footage 4,244 sqft
Price per Sqft $564
Subdivision Desert Mountain
MLS Listing ID 6906566
Style Other,Spanish,Santa Barbara/Tuscan,Territorial/Santa Fe
Bedrooms 4
HOA Fees $1,838/mo
HOA Y/N Yes
Year Built 1992
Annual Tax Amount $4,762
Tax Year 2024
Lot Size 0.840 Acres
Acres 0.84
Property Sub-Type Single Family Residence
Source Arizona Regional Multiple Listing Service (ARMLS)
Property Description
Perfect for both personal enjoyment and grand-scale entertaining, with an open floor plan, this home features expansive indoor and outdoor spaces that flow seamlessly together.
The property boasts a private 3-hole putting green, sparkling jetted spool, an owned whole-home dedicated solar system with a 400-amp panel, a 10 kV system, and 28 kW Tesla battery storage, all controllable via phone app for ultimate convenience and energy management. Up-to-date warranties cover essential components, including the Roof, HVAC system, water main, refrigerator, Kinetico water system, and more. A climate-controlled 3-car garage, home automation, and exceptional outdoor living spaces elevate the home's lifestyle appeal.
The deep covered patio features a fireplace, ceiling heaters, and a built-in TV, creating a perfect year-round entertaining space. Just a few steps lead to the private guest wing, ensuring comfort and seclusion for visitors. Warm architectural details pair seamlessly with contemporary finishes, while expansive spaces capture the essence of the surrounding mature Sonoran Desert beauty. Embrace luxury, leisure, and tranquility in this meticulous sanctuary.
Conveniently located near Desert Mountain's main gate, members enjoy access to world-class amenities, including seven golf courses, tennis and pickleball, clubhouses, multiple dining options, and private hiking trails spanning 20 miles.
Skip the waitlist as a Desert Mountain Golf Membership is available with the purchase of this property at an additional cost. A 30-day Membership application review and approval is required from the Club
Location
State AZ
County Maricopa
Community Desert Mountain
Direction Hwy 101 to Princess/Pima. North on Pima to Cave Creek. Go right /east onto Cave Creek. 1 Mile turn left/north onto Desert Mountain Pkwy for guard gate/main entrance. Guard will provide a map to the home.
Rooms
Other Rooms Great Room
Master Bedroom Split
Den/Bedroom Plus 5
Separate Den/Office Y
Interior
Interior Features High Speed Internet, Smart Home, Granite Counters, Double Vanity, See Remarks, Breakfast Bar, 9+ Flat Ceilings, Soft Water Loop, Kitchen Island, Full Bth Master Bdrm, Separate Shwr & Tub, Tub with Jets
Heating Natural Gas
Cooling Central Air, Ceiling Fan(s), Programmable Thmstat
Flooring Carpet, Stone, Wood
Fireplaces Type 3+ Fireplace, Exterior Fireplace, Living Room, Master Bedroom, Gas
Fireplace Yes
Window Features Dual Pane
Appliance Gas Cooktop, Built-In Electric Oven, Water Purifier
SPA Heated,Private
Exterior
Exterior Feature Private Street(s), Private Yard, Built-in Barbecue
Parking Features Garage Door Opener, Direct Access, Attch'd Gar Cabinets, Temp Controlled
Garage Spaces 3.0
Garage Description 3.0
Fence Block
Pool Play Pool, Heated
Community Features Golf, Pickleball, Gated, Community Spa, Community Spa Htd, Guarded Entry, Concierge, Tennis Court(s), Playground, Biking/Walking Path, Fitness Center
View Mountain(s)
Roof Type Built-Up,Foam
Accessibility Mltpl Entries/Exits, Hard/Low Nap Floors
Porch Covered Patio(s), Patio
Private Pool true
Building
Lot Description Sprinklers In Rear, Sprinklers In Front, Desert Back, Desert Front, Cul-De-Sac, Synthetic Grass Back, Auto Timer H2O Front, Natural Desert Front, Auto Timer H2O Back
Story 1
Builder Name Updated by Dick Lloyd
Sewer Public Sewer
Water City Water
Architectural Style Other, Spanish, Santa Barbara/Tuscan, Territorial/Santa Fe
Structure Type Private Street(s),Private Yard,Built-in Barbecue
New Construction No
Schools
Elementary Schools Black Mountain Elementary School
Middle Schools Sonoran Trails Middle School
High Schools Cactus Shadows High School
School District Cave Creek Unified District
Others
HOA Name Desert Mountain
HOA Fee Include Maintenance Grounds,Other (See Remarks),Street Maint
Senior Community No
Tax ID 219-11-602
Ownership Fee Simple
Acceptable Financing Cash, Conventional
Horse Property N
Listing Terms Cash, Conventional
Virtual Tour https://www.tourfactory.com/idxr3219861

Copyright 2025 Arizona Regional Multiple Listing Service, Inc. All rights reserved.





